75433 Riviera Drive, Indian Wells, CA 92210
-
Listed Price :
$4,500/month
-
Beds :
3
-
Baths :
4
-
Property Size :
2,773 sqft
-
Year Built :
1988






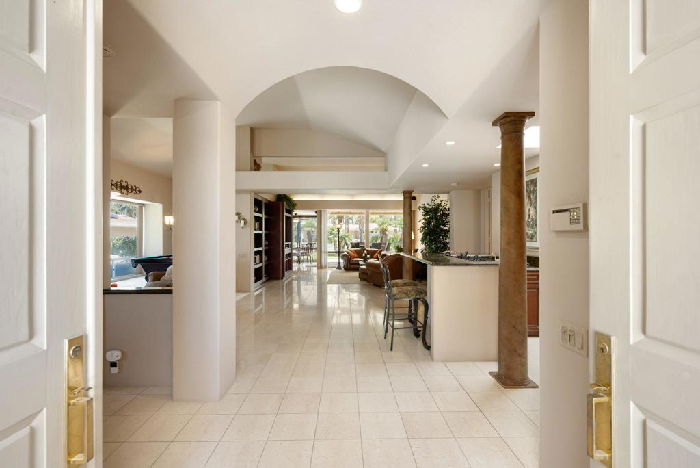

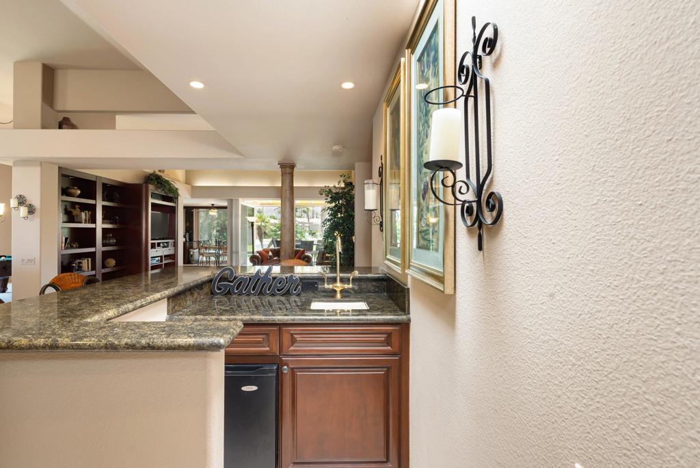

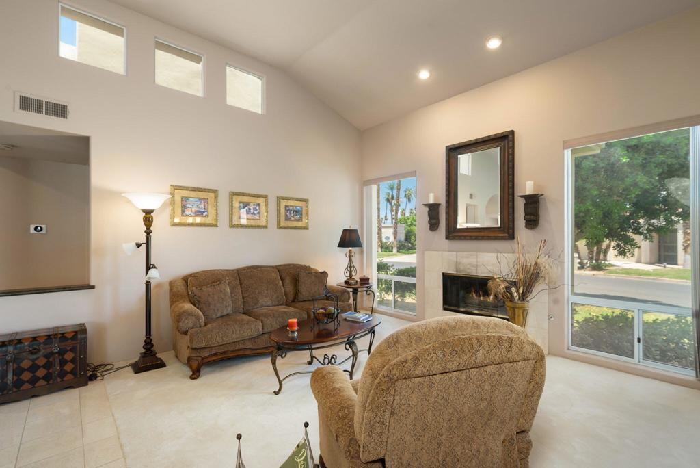
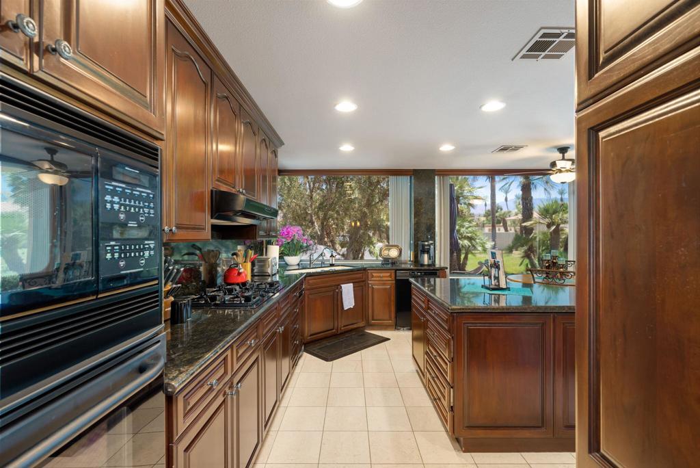
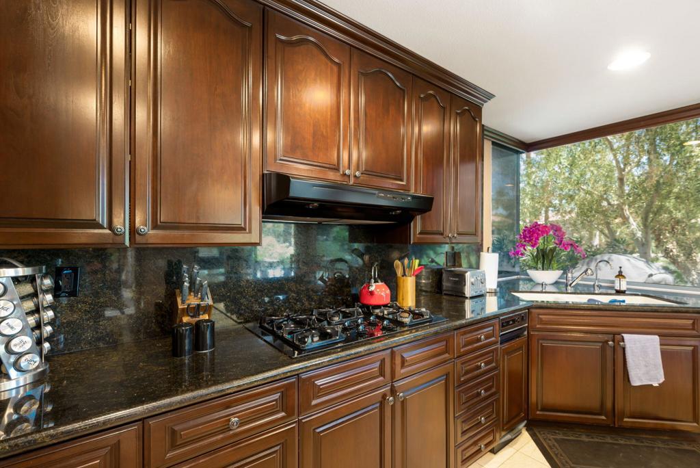
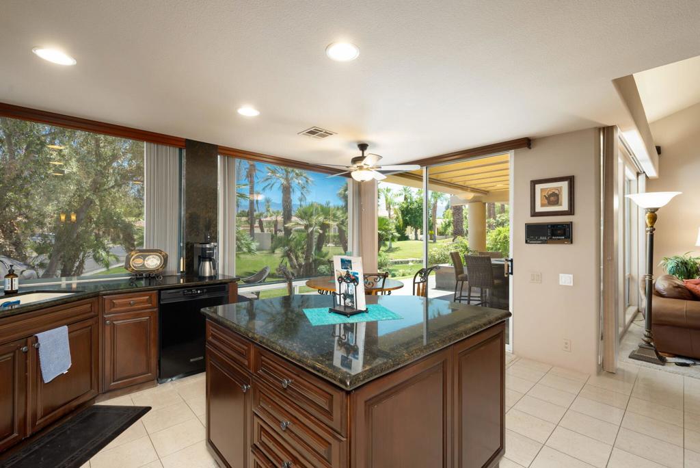
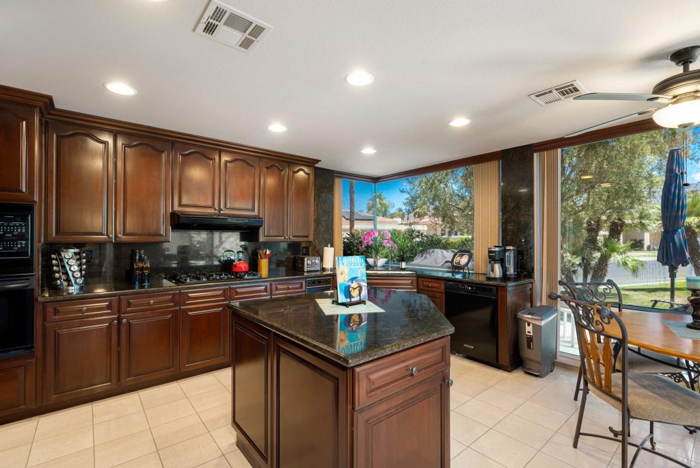
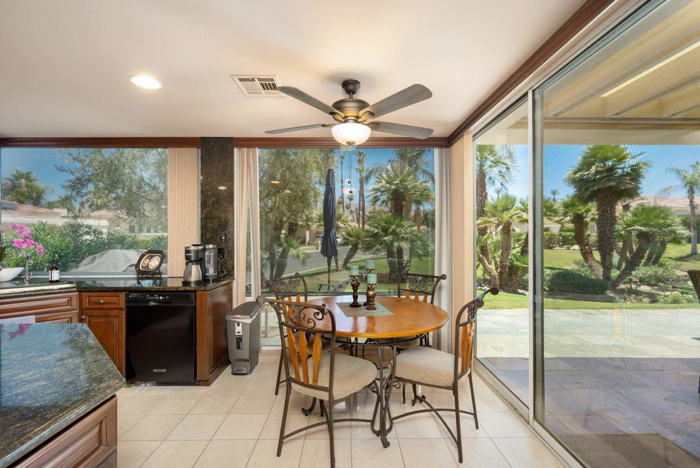










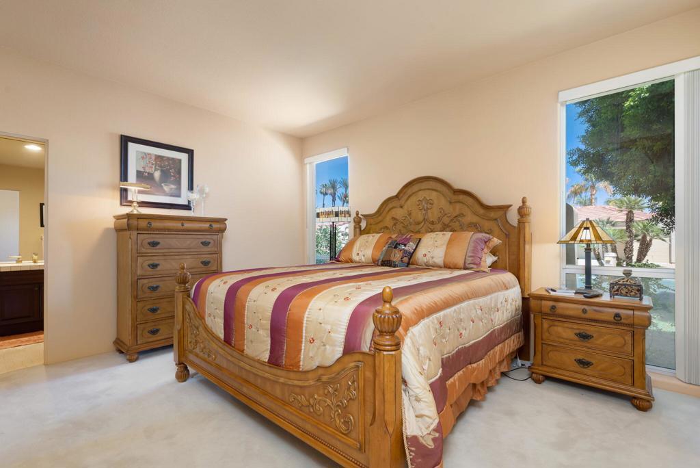

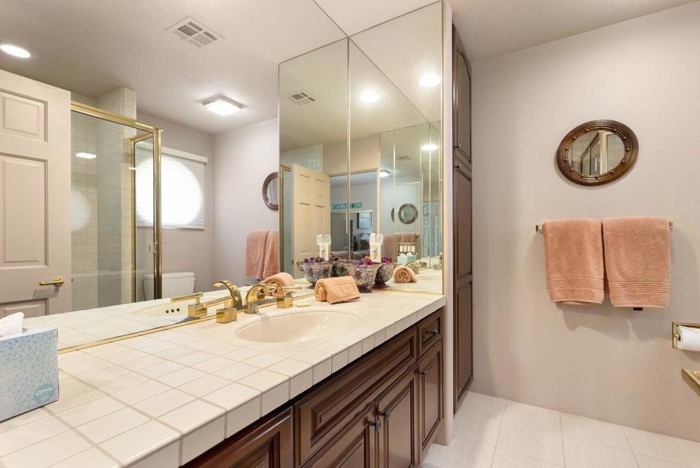
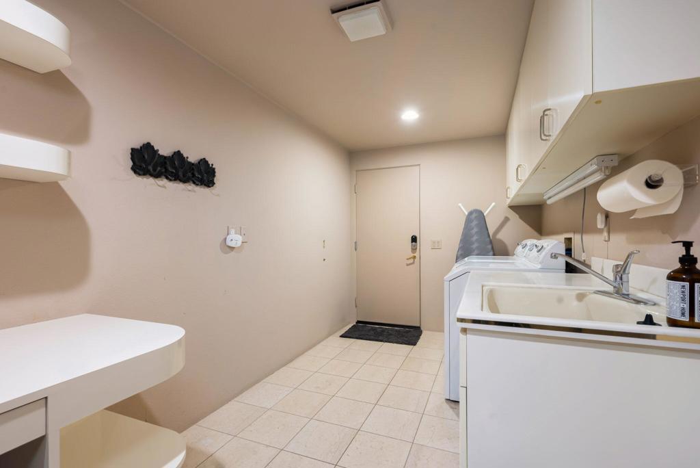

Property Description
LEASE AVAILABLE - JULY through OCTOBER 2024. at $4,500/ month.South Facing Vardon Plan on tranquil waterscape with mountain views. With nearly 2,800 square feet, this open floor plan features 3 bedrooms and 3.5 bathrooms. The kitchen has rich cabinetry, granite countertops and island. The Family Room is open to the Kitchen and has custom built-ins and a fabulous view. The living room boasts a fireplace and the dining room has a pool table, that converts into your dining room table. In the Master Bedroom Suite, you'll find a walk-in closet, marble shower, tub, and dual sinks. Each of the two guest bedrooms have their own private bathrooms. The large, private entry courtyard is done in slate and has a custom tiled spa. There is a laundry room with a built-in desk and sink, and direct access to the 2-car + golf cart garage. This beautiful furnished home has a quiet interior corner lot location. The rear patio faces south overlooking a tranquil waterscape with the mountains as a backdrop. Close to community pool. Three month minimum rental during season; lease amount varies non seasonal.
Interior Features
| Bedroom Information |
| Bedrooms |
3 |
| Bathroom Information |
| Bathrooms |
4 |
| Flooring Information |
| Material |
Carpet, Tile |
| Interior Information |
| Features |
Breakfast Area, Separate/Formal Dining Room, Utility Room |
Listing Information
| Address |
75433 Riviera Drive |
| City |
Indian Wells |
| State |
CA |
| Zip |
92210 |
| County |
Riverside |
| Listing Agent |
Nancy Levine DRE #01938275 |
| Co-Listing Agent |
Zwemmer Realty Group DRE #01704275 |
| Courtesy Of |
Keller Williams Realty |
| List Price |
$4,500/month |
| Status |
Active |
| Type |
Residential Lease |
| Subtype |
Single Family Residence |
| Structure Size |
2,773 |
| Lot Size |
6,098 |
| Year Built |
1988 |
Listing information courtesy of: Nancy Levine, Keller Williams Realty. *Based on information from the Association of REALTORS/Multiple Listing as of Nov 5th, 2024 at 6:53 AM and/or other sources. Display of MLS data is deemed reliable but is not guaranteed accurate by the MLS. All data, including all measurements and calculations of area, is obtained from various sources and has not been, and will not be, verified by broker or MLS. All information should be independently reviewed and verified for accuracy. Properties may or may not be listed by the office/agent presenting the information.































