4004 Calle Sonora Oeste , #1A, Laguna Woods, CA 92637
-
Listed Price :
$849,000
-
Beds :
3
-
Baths :
2
-
Property Size :
1,334 sqft
-
Year Built :
1977
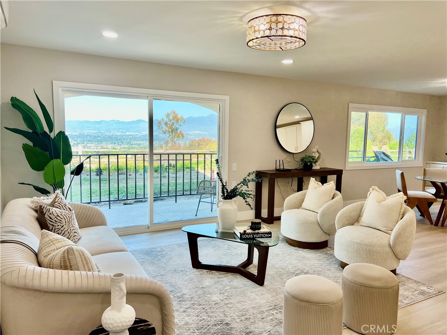
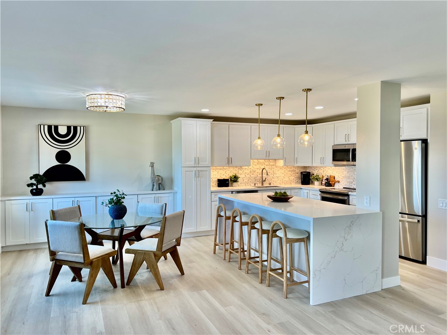
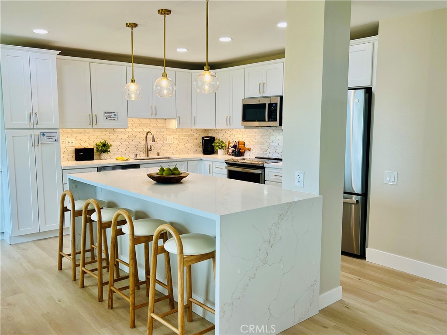
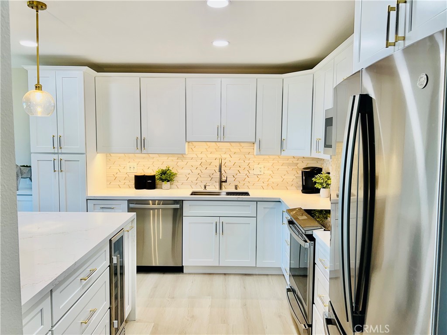
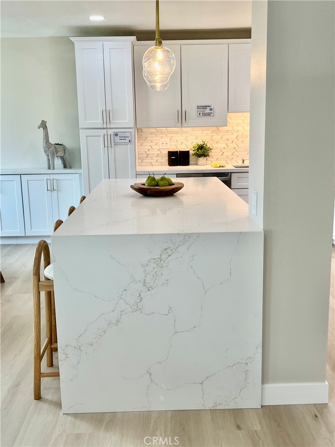
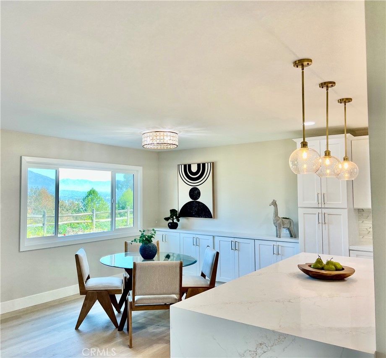
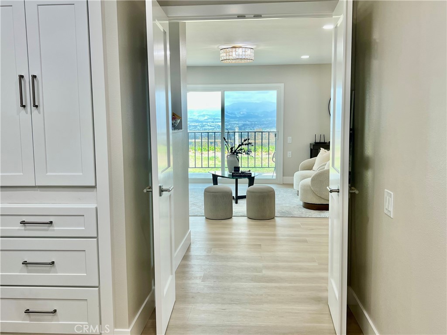
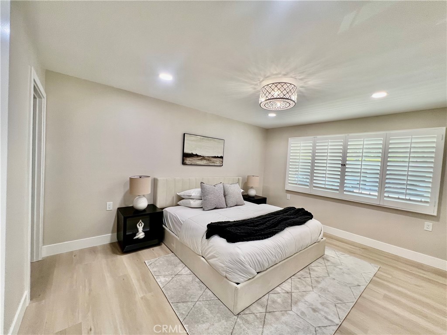
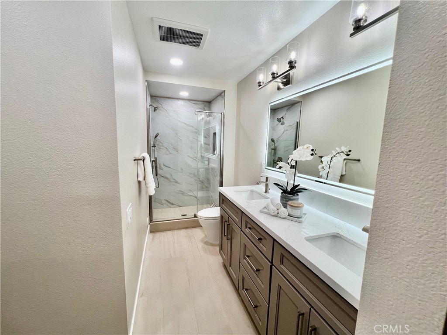
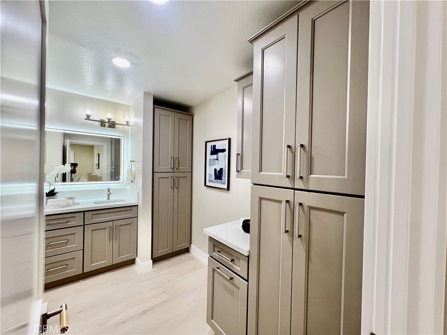
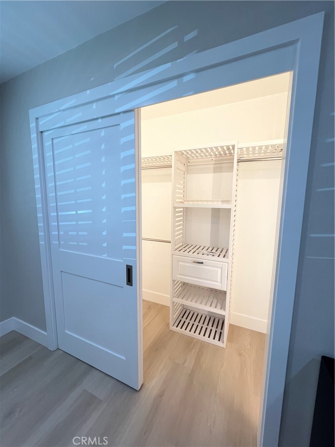
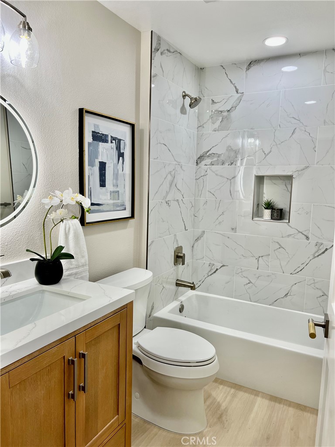
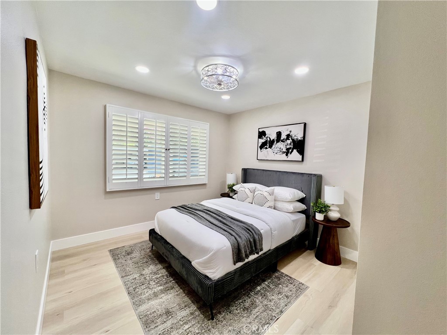
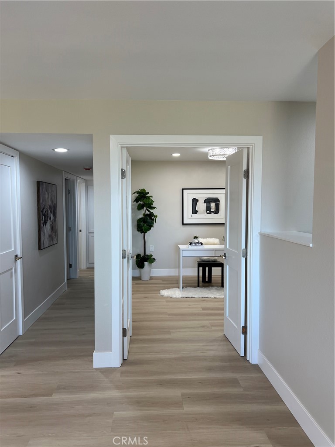
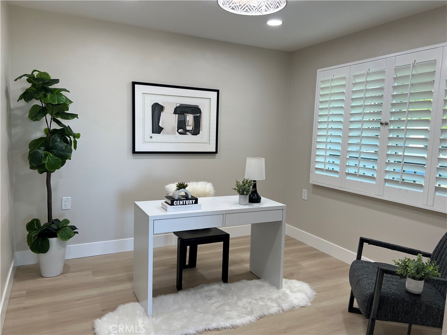
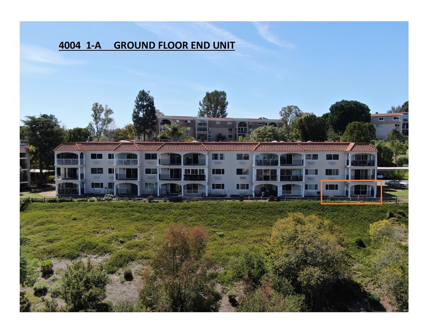
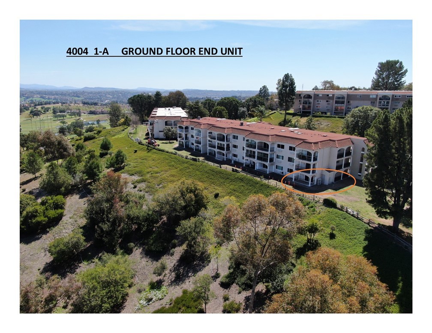
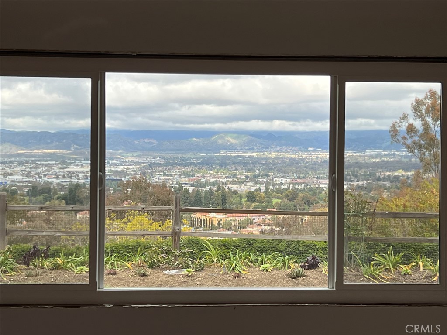
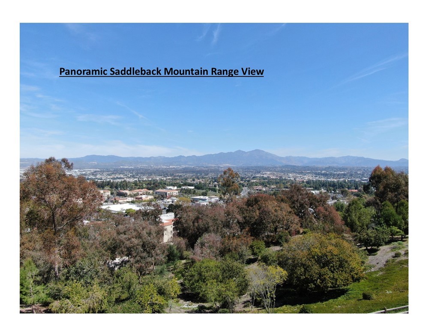
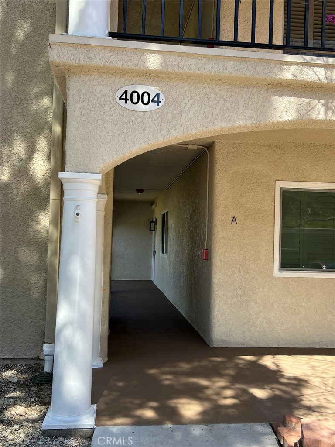
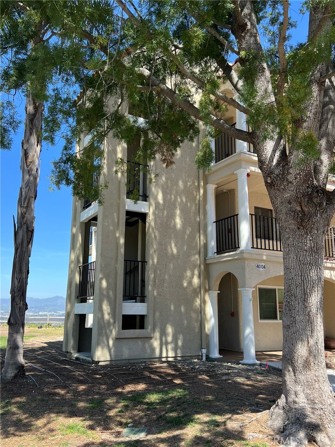
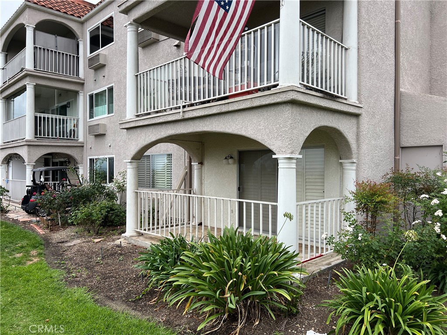
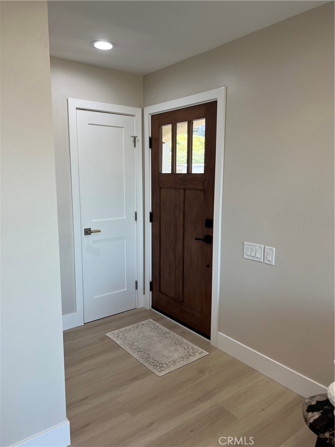
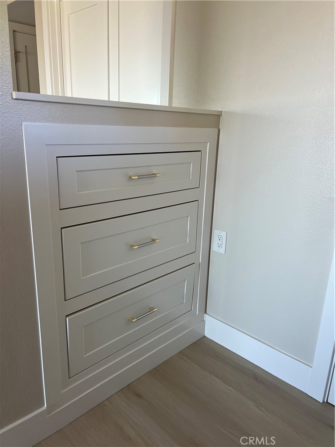
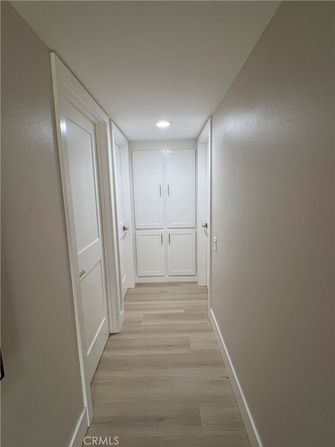
Property Description
Welcome to this EXQUISITELY REMODELED – RARELY AVAIABLE - 3 BEDROOM/ 2 Bath GROUND FLOOR END UNIT with a PANORAMIC VIEW of SADDLEBACK MOUNTAIN & VALLEY! Reimagined “Villa Nuevo” Model with Open Concept floorplan is tastefully decorated in light neutral tones, the 3rd bedroom now boasts double entry doors enjoying the extensive view – use it as a bedroom, den or office space. Smooth Ceilings w/Recessed LED lighting, ceiling fans, all New Shaker style Interior Doors and beautiful easy care Luxury Vinyl Tile Flooring throughout. Brand New Kitchen cabinets with convenient easy access drawers, soft close cabinets, and undermount LED lighting along with the expansive quartz countertop peninsula will make entertaining a joy as you visit with your guests all while taking in that View! Upgraded New GE Profile Appliances including a separate wine/beverage fridge. New Energy Efficient Mini Split heating & air conditioning “zoned” units in each bedroom and the main living area. Primary Bedroom has a new walk-in closet, the Primary Bathroom has new porcelain tile shower, dual sink vanity, additional closet space, a laundry bin and heated ceramic tile floors for your added comfort. The Guest bathroom has a new KOHLER bathtub with easy care porcelain tile surround. New triple pane windows with plantation shutters in the bedrooms, new dual pane window /sliding glass door on to the covered patio. With Amenities offered by Laguna Woods Village – this is truly Retirement Resort Living at its finest! Enjoy the 27 hole championship golf course or the 9-hole executive par 3 courses, tennis, paddle tennis, lawn bowling, 2 fitness centers, 7 clubhouses, 5 swimming pools, equestrian center, pickleball, community gardening opportunities, art studio, world-class woodshop, over 200 clubs and organizations ensure you will never get bored here! The Monthly association dues include 24 hour Gated Security, free bus transportation around the community and nearby shopping and bus trips, your water, sewer and cable television fees. Also, there is a very economical RV storage area to park your RV. Overall - This caliber of home is a rare find with its private view location – you must preview it to understand the level of quality detail in every room. The Carport with upper storage cabinets is directly out the front entry walk. Enjoy the View, Coastal Breezes from Laguna Canyon with a 10 minute drive to the Gold Coast of Laguna Beach, Corona Del Mar & Newport Beach.
Interior Features
| Laundry Information |
| Location(s) |
Common Area |
| Kitchen Information |
| Features |
Built-in Trash/Recycling, Kitchen Island, Kitchen/Family Room Combo, Pots & Pan Drawers, Quartz Counters, Remodeled, Self-closing Cabinet Doors, Self-closing Drawers, Updated Kitchen |
| Bedroom Information |
| Features |
Bedroom on Main Level, All Bedrooms Down |
| Bedrooms |
3 |
| Bathroom Information |
| Features |
Bathroom Exhaust Fan, Bathtub, Closet, Dual Sinks, Full Bath on Main Level, Heated Floor, Low Flow Plumbing Fixtures, Linen Closet, Multiple Shower Heads, Quartz Counters |
| Bathrooms |
2 |
| Flooring Information |
| Material |
Tile, Vinyl |
| Interior Information |
| Features |
Ceiling Fan(s), Separate/Formal Dining Room, Eat-in Kitchen, Open Floorplan, Pantry, Quartz Counters, Recessed Lighting, Storage, Wired for Data, All Bedrooms Down, Bedroom on Main Level, Main Level Primary, Walk-In Closet(s) |
| Cooling Type |
Heat Pump, Zoned |
| Heating Type |
Electric, ENERGY STAR Qualified Equipment, Heat Pump |
Listing Information
| Address |
4004 Calle Sonora Oeste , #1A |
| City |
Laguna Woods |
| State |
CA |
| Zip |
92637 |
| County |
Orange |
| Listing Agent |
Patricia Halman-Menne DRE #00943098 |
| Courtesy Of |
RE/MAX Select One |
| List Price |
$849,000 |
| Status |
Active |
| Type |
Residential |
| Subtype |
Condominium |
| Structure Size |
1,334 |
| Lot Size |
131,306 |
| Year Built |
1977 |
Listing information courtesy of: Patricia Halman-Menne, RE/MAX Select One. *Based on information from the Association of REALTORS/Multiple Listing as of Mar 31st, 2025 at 1:32 AM and/or other sources. Display of MLS data is deemed reliable but is not guaranteed accurate by the MLS. All data, including all measurements and calculations of area, is obtained from various sources and has not been, and will not be, verified by broker or MLS. All information should be independently reviewed and verified for accuracy. Properties may or may not be listed by the office/agent presenting the information.

























